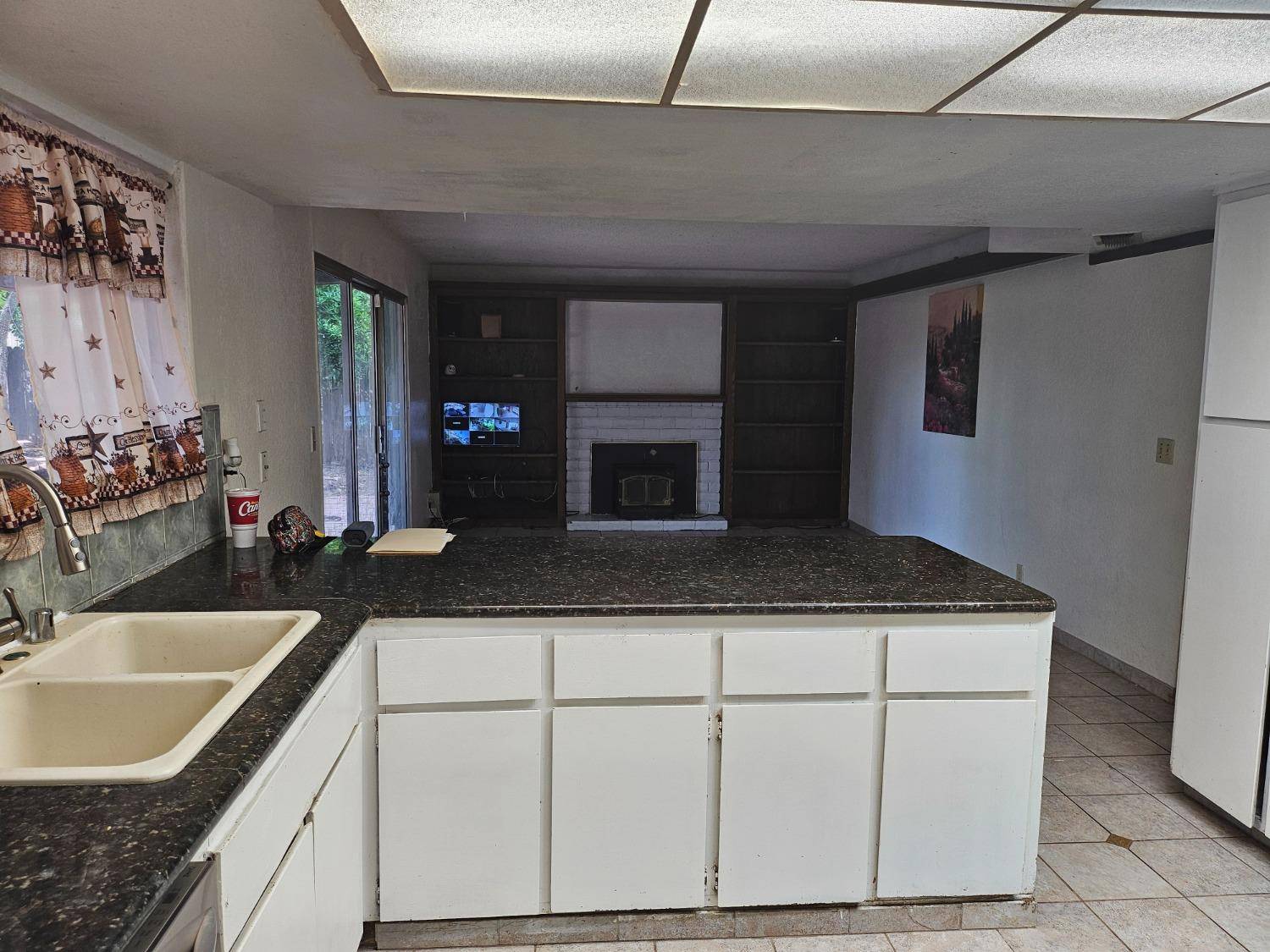8210 Gandy Dancer WAY Sacramento, CA 95823
4 Beds
3 Baths
2,202 SqFt
UPDATED:
Key Details
Property Type Single Family Home
Sub Type Single Family Residence
Listing Status Active
Purchase Type For Sale
Square Footage 2,202 sqft
Price per Sqft $226
MLS Listing ID 225037147
Bedrooms 4
Full Baths 3
HOA Y/N No
Year Built 1980
Lot Size 6,874 Sqft
Acres 0.1578
Property Sub-Type Single Family Residence
Source MLS Metrolist
Property Description
Location
State CA
County Sacramento
Area 10823
Direction HWY 99, EXIT W ON CONSUMES RIVER BLVD, R ON CENTER PKWY, R ON ARROYO VISTA, L ON GANDY DANCER TO HOME ON L
Rooms
Guest Accommodations No
Master Bathroom Closet, Window
Master Bedroom Balcony, Closet, Sitting Area
Living Room Cathedral/Vaulted
Dining Room Formal Area
Kitchen Breakfast Area, Pantry Cabinet, Granite Counter, Kitchen/Family Combo
Interior
Interior Features Storage Area(s)
Heating Central, Fireplace(s), Natural Gas
Cooling Central
Flooring Laminate, Tile
Fireplaces Number 1
Fireplaces Type Family Room
Window Features Dual Pane Full
Appliance Dishwasher, Disposal, Microwave
Laundry Cabinets, Electric, Gas Hook-Up, In Garage
Exterior
Parking Features Detached, Garage Door Opener, Garage Facing Front
Garage Spaces 2.0
Fence Back Yard, Fenced, Wood
Utilities Available Cable Connected, Public, Electric, Internet Available, Natural Gas Connected
View Park
Roof Type Shingle,Composition
Topography Level
Street Surface Asphalt,Paved
Porch Front Porch, Covered Patio, Uncovered Patio
Private Pool No
Building
Lot Description Manual Sprinkler Front, Manual Sprinkler Rear, Curb(s), Shape Regular, Street Lights, Landscape Back, Landscape Front
Story 2
Foundation Concrete, Slab
Sewer In & Connected
Water Meter on Site, Water District, Public
Level or Stories Two
Schools
Elementary Schools Sacramento Unified
Middle Schools Elk Grove Unified
High Schools Elk Grove Unified
School District Sacramento
Others
Senior Community No
Tax ID 117-0430-003-0000
Special Listing Condition None






