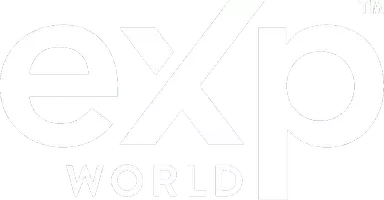$285,000
$295,000
3.4%For more information regarding the value of a property, please contact us for a free consultation.
8093 Quartz LN Smartsville, CA 95977
3 Beds
2 Baths
1,654 SqFt
Key Details
Sold Price $285,000
Property Type Single Family Home
Sub Type Single Family Residence
Listing Status Sold
Purchase Type For Sale
Square Footage 1,654 sqft
Price per Sqft $172
Subdivision Gold Village
MLS Listing ID 20031645
Sold Date 07/02/25
Bedrooms 3
Full Baths 2
HOA Y/N No
Year Built 1996
Lot Size 8,276 Sqft
Acres 0.19
Property Sub-Type Single Family Residence
Source MLS Metrolist
Property Description
GOLD VILLAGE Estates - This sweet community of approx 85 homes is surrounded by rolling hills below the snow line and close to nearby Spenceville Wildlife Preserve. Easy commute to Penn Valley and Marysville. This single level home has been well cared for, it offers a formal dining room as well as a breakfast room. There is a covered back deck and fenced back yard. The cabinets and counter space in the kitchen is plentiful. The wood burning fireplace in the living room is inviting. The owners love the friendly neighborhood and the low cost electric bill due to the fixed price of solar lease. Children and pet friendly laminate flooring though most of home. Smarter broadband internet is available for work and school online. Drivebys encouraged. New roof now complete.
Location
State CA
County Yuba
Area 12511
Direction Hammonton Smartsville Rd.toS Golden Parkway,left on Quartz Lane on left side of street.
Rooms
Master Bathroom Double Sinks, Shower Stall(s)
Master Bedroom Ground Floor
Dining Room Dining Bar, Formal Room, Space in Kitchen
Kitchen Tile Counter, Pantry Closet
Interior
Heating Central, Propane, See Remarks
Cooling Central
Flooring Carpet, Laminate, Vinyl
Fireplaces Number 1
Fireplaces Type Insert, Living Room
Window Features Dual Pane Full,Window Coverings
Appliance Dishwasher, Disposal, ENERGY STAR Qualified Appliances, Free Standing Gas Oven, Free Standing Gas Range, Free Standing Refrigerator, Gas Water Heater, Plumbed For Ice Maker
Laundry Cabinets, Inside Room
Exterior
Parking Features Garage Facing Side
Garage Spaces 2.0
Fence Wood
Utilities Available Public, Internet Available, Propane Tank Leased, Solar
Roof Type Composition
Street Surface Paved
Porch Covered Deck, Front Porch
Private Pool No
Building
Lot Description Curb(s), Low Maintenance, Shape Regular
Story 1
Foundation Slab
Sewer Sewer Connected
Water Public
Architectural Style Contemporary
Schools
Elementary Schools Wheatland
Middle Schools Wheatland
High Schools Wheatland Union
School District Yuba
Others
Senior Community No
Tax ID 006-390-015
Special Listing Condition None
Read Less
Want to know what your home might be worth? Contact us for a FREE valuation!

Our team is ready to help you sell your home for the highest possible price ASAP

Bought with Hilbers Legacy Properties

